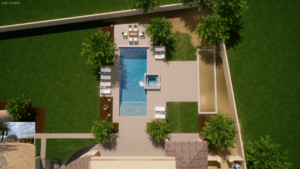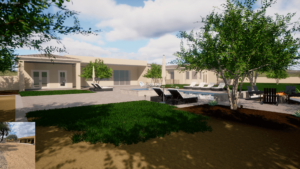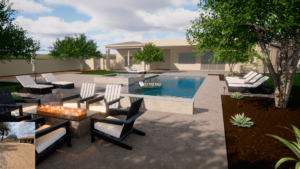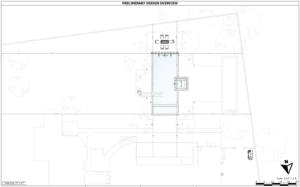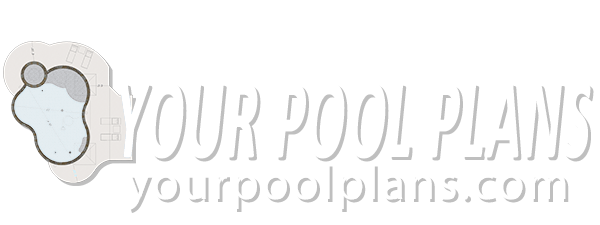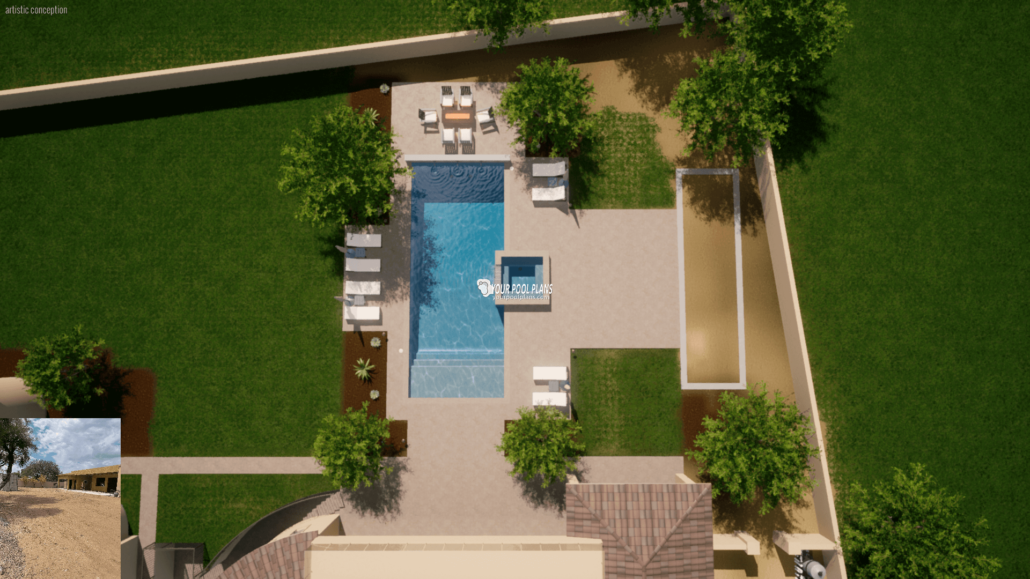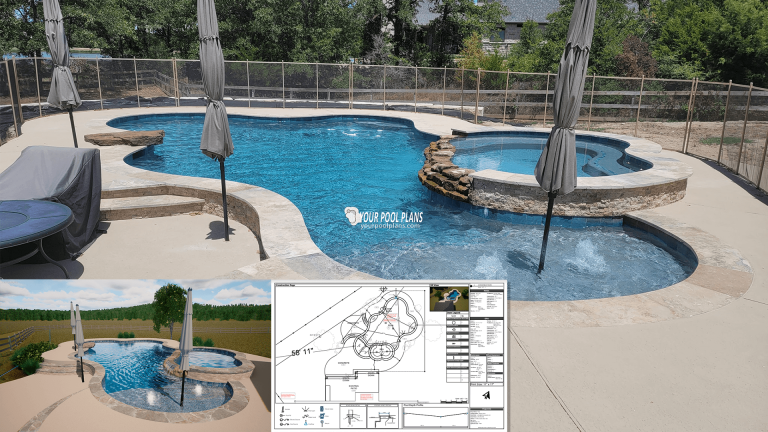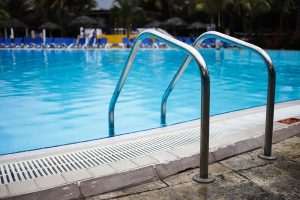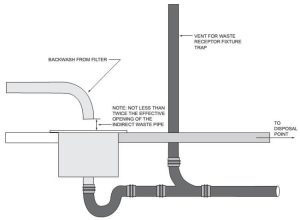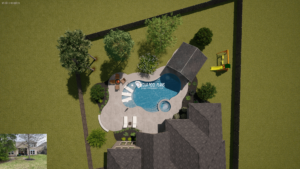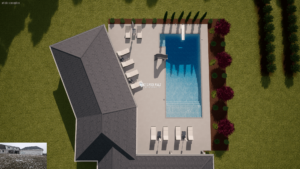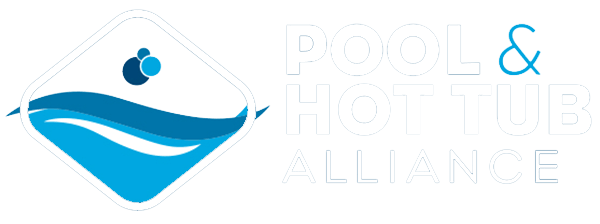This Arizona backyard oasis captures the understated appeal of a geometric shape complimented by a raised wall section having tube scuppers spilling into the pool and cascade bubblers to provide soothing sounds. Adding a pool to this complete renovation; this design provides the amenities you dream of when thinking about the desert climate in Arizona with plenty of shade spots and a perfect pool to take a plunge while cooling off from that AZ sun.
Pool Design Details
Pool Type: Gunite
Pool Style: Geometric
Spa: Yes
Spa Height: +12″
Spa Spillway: Flat cascade
Pool Length: 45′
Pool Width: 25′
Pool Wall: Raised with water features and fire bowls
Depth Profile: Gradual slope depth
Min Pool Depth: 3.5′
Max Pool Depth: 6′
Perimeter: 129.5′
Surface area: 793′
Capacity: 23,000 gallons
Decking max sqft: 700+
How many lights: 3
Sun ledge: Yes
Water features: Sheer descent, Cascade bubblers
Brand of equipment: Pentair
Type of sanitation: Chlorine, Salt System
Include heater: Yes
Design Materials
Waterline tiles: 6×6 Ceramic
Interior surface: Quartz
Coping material: Travertine Coping
Decking material: Concrete, Travertine cap tile
Vertical Faces materials: Ledge Stone
