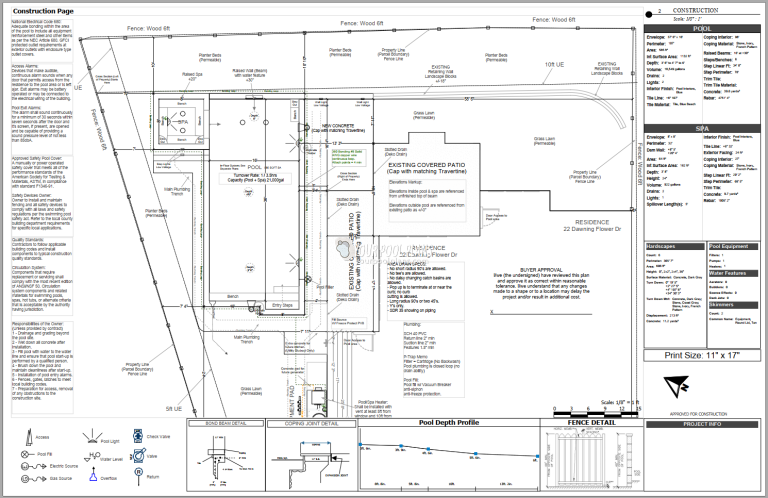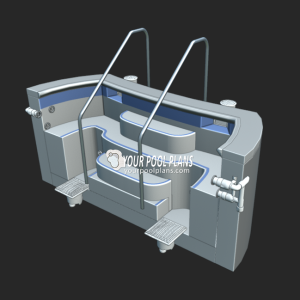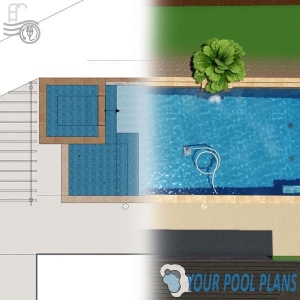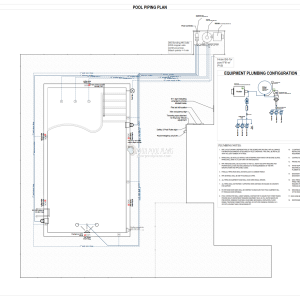Pool Construction Plans
Residential & Commercial swimming pool construction plans.
Standard set of swimming pool construction plan sheets. All pool construction plan sets require a previously completed preliminary pool design and all revisions to be completed before construction sheets can be created. All pool construction plan sets also require any design add-ons (if applicable) to be purchased before a construction plan can be created. You will be able to add any relevant / required construction detail add-ons in the following steps after adding this item to your cart.
Design Inclusions & Limitations
Our pool construction plans are comprised of several sheets formatted to print at 11” x 17” page size. This standard set of pool plans we provide are made in such a way that they supersede the requirements of most building permit departments, review committees, and HOAs throughout the USA.
Special cases do come up and are treated on a case basis if your building department requires information over and above what we offer by default we have optional addons that address the additional costs for the time spent on these special sheets. We provide the following standard included items in a standard set of pool construction sheets.
Construction Sheets
All documents have a print size of 11”x17”
- 1 Scaled on survey
- 1 Triangulation
- 1 Construction Detail
- 1 3D Images on Callout Sheet
Drawing & Callout Details
Construction sheets will contain the general information of the project such as project address, company information, owner information, sheet names and page numbers, information columns, symbols & legends. In general (if applicable) the construction sheets will also contain drawings, callouts, or symbols for the following items: site access, septic system, material staging, utility meter locations, turnover rate, responsibilities of the buyer.
The house will be drawn and shown with “as built” foundation form dimensions as has been previously provided by you during the preliminary design and will not include showing the roof lines, doors or windows unless specifically required by your building department which are the same departments requiring to show audible alarms to any access points from an interior dwelling, etc.
The existing patio will be shown along with the house and labeled as such.
The plan will include any structures as designed in the preliminary stage.
The fence will be drawn on the plans and labeled to include fence type and to also include a detailed block of standard cross section (elevation view) as is required for most building departments. Fence gates will have callouts.
The plan will show to scale the symbols, callouts, measurements, labels, elevations, and data blocks for the pool specifications.
The plan will show to scale the symbols, callouts, measurements, labels, elevations, and data blocks for the spa specifications.
The plan will show to scale the symbols, callouts, measurements, labels, elevations, and data blocks for any water features.
The pool design, thereby the construction sheets referring to any plumbing context shall comply with the following plumbing code definitions:
- 2018 International Plumbing Code
The pool design, thereby the construction sheets referring to any electrical context shall comply with the following electrical code definitions:
- 2017 National Electric Code: 680
The plan will show to scale the symbols and callouts for the gas meter and electrical meter and if applicable the overhead utility.
The plan will show to scale the measurements, material type, and elevations and data blocks for the hardscape.
The plan may not show plants and trees unless is required by the building department. In most cases we do show the plants and trees that were used in the preliminary stage, but they are faded into the background as to not interfere with other crucial information.
The plan may not show furniture or décor. In most cases we do show the furniture that was used in the preliminary stage, but they are faded into the background as to not interfere with other crucial information.
Media & File Assets (Deliverables)
2 – 5 PDF Sheets at 11” x 17” combined and separated
Service Inclusions
Revisions: Unless it is a mistake made by us any revision from this point will be at additional cost.
Requirements
- Must have preliminary pool design previously completed by us.
- Must provide the HOA application criteria, if applicable.
- Must have provided the CITY application criteria.
- Must have had ALL REVISIONS COMPLETED FIRST.
What this DOES NOT INCLUDE
- Does not include mechanical or structural calculations or engineering certification, you can use this pool plan and get them sealed by your local engineer.
- Does not include line-by-line detailed plumbing runs, sold separately.
- Does not include line-by-line detailed equipment pad plumbing configuration, sold separately.
- Does not include line-by-line detailed electrical runs, sold separately.
- Does not include detailed cross section drawing, sold separately.
If you need diagrams for additional details listed above please add to your order, here.
If you need diagrams for additional details not listed above please contact us for a separate quote, here.

$450.00 – $850.00
The following listed sheets are optional as not all building departments require them; therefore not included by default and are added at additional cost.
- Pool plumbing & equipment diagram
- Pool electrical diagram
- Pool Cross section drawing
- Custom construction templates; if you want a template other than what we provide then you can make a one time payment to setup your template file.
All pool construction plan sets require a preliminary pool design and all revisions to be completed before construction sheets can be created. All pool construction plan sets also require any design add-ons (if applicable) to be purchased before a construction plan can be created.
Design Inclusions & Limitations
Our pool construction plans are comprised of several sheets formatted to print at 11” x 17” page size. This standard set of pool plans we provide are made in such a way that they supersede the requirements of most building permit departments, review committees, and HOAs throughout the USA. Special cases do come up and are treated on a case basis if the building department requirements information over and above what we offer by default; and in these cases we have optional addons that address the additional costs for the time spent on these special sheets. We provide the following standard included items in a standard set of pool construction sheets.
Construction Sheets
Standard Set:
All documents have a print size of 11”x17”
- 1 Scaled on survey
- 1 Triangulation
- 1 Construction Detail
- 1 3D Images on Callout Sheet
Additional Cost:
The following listed sheets are optional as not all building departments require them and are at additional cost.
- Line-by-line plumbing diagram
- Line-by-line electrical diagram
- Cross section drawing
- Line-by-line equipment pad configuration
- Custom construction templates; if you want a template other than what we provide then you can make a one time payment to setup your template file.
Drawing & Callout Details
General Information
Construction sheets will contain the general information of the project such as project address, company information, owner information, sheet names and page numbers, information columns, symbols & legends. In general (if applicable) the construction sheets will also contain drawings, callouts, or symbols for the following items: site access, septic system, material staging, utility meter locations, turnover rate, responsibilities of the buyer.
House
The house will be drawn and shown with “as built” foundation form dimensions as has been previously provided by you during the preliminary design and will not include showing the roof lines, doors or windows unless specifically required by your building department which are the same departments requiring to show audible alarms to any access points from an interior dwelling, etc.
Patio
The existing patio will be shown along with the house and labeled as such.
Structure
The plan will include any structures as designed in the preliminary stage.
Fence
The fence will be drawn on the plans and labeled to include fence type and to also include a detailed block of standard cross section (elevation view) as is required for most building departments. Fence gates will have callouts.
Pool
The plan will show to scale the symbols, callouts, measurements, labels, elevations, and data blocks for the pool specifications.
Spa
The plan will show to scale the symbols, callouts, measurements, labels, elevations, and data blocks for the spa specifications.
Water Features
The plan will show to scale the symbols, callouts, measurements, labels, elevations, and data blocks for any water features.
Pool Equipment
The plan will show to scale the symbols, callouts, measurements, labels, elevations, and data blocks for the pool equipment pad.
Plumbing
The pool design, thereby the construction sheets referring to any plumbing context shall comply with the following plumbing code definitions:
- 2018 International Plumbing Code
Electrical
The pool design, thereby the construction sheets referring to any electrical context shall comply with the following electrical code definitions:
- 2017 National Electric Code: 680
Utilities
The plan will show to scale the symbols and callouts for the gas meter and electrical meter and if applicable the overhead utility.
Hardscape
The plan will show to scale the measurements, material type, and elevations and data blocks for the hardscape.
Plants & Trees
The plan may not show plants and trees unless is required by the building department. In most cases we do show the plants and trees that were used in the preliminary stage, but they are faded into the background as to not interfere with other crucial information.
Furniture & Décor
The plan may not show furniture or décor. In most cases we do show the furniture that was used in the preliminary stage, but they are faded into the background as to not interfere with other crucial information.
Media & File Assets (Deliverables)
2 – 5 PDF Sheets at 11” x 17” combined and separated
Service Inclusions
Revisions: Unless it is a mistake made by us any revision from this point will be at additional cost.
Requirements
- Must have preliminary pool design previously completed by us.
- Must provide the HOA application criteria, if applicable.
- Must have provided the CITY application criteria.
- Must have had ALL REVISIONS COMPLETED FIRST.
What this DOES NOT INCLUDE
- Does not include mechanical or structural calculations or engineering certification, you can use this pool plan and get them sealed by your local engineer.
- Does not include line-by-line detailed plumbing runs, sold separately.
- Does not include line-by-line detailed equipment pad plumbing configuration, sold separately.
- Does not include line-by-line detailed electrical runs, sold separately.
- Does not include detailed cross section drawing, sold separately.
If you need diagrams for additional details listed above please add to your order, here.
If you need diagrams for additional details not listed above please contact us for a separate quote, here.




