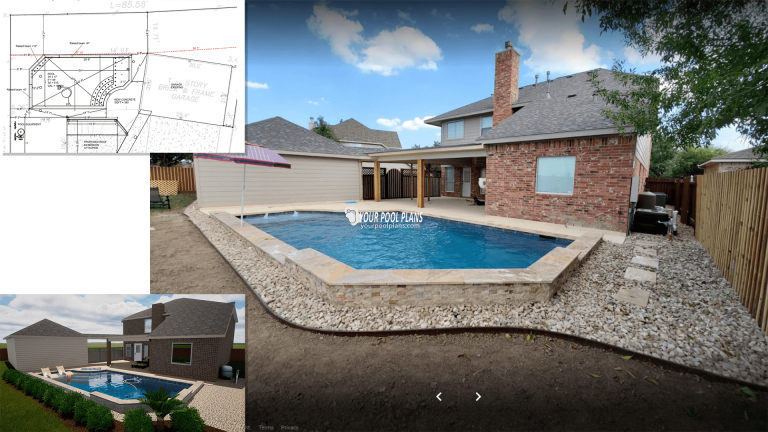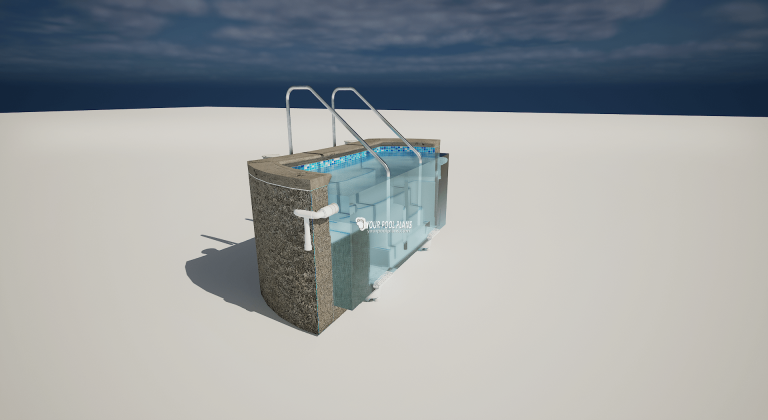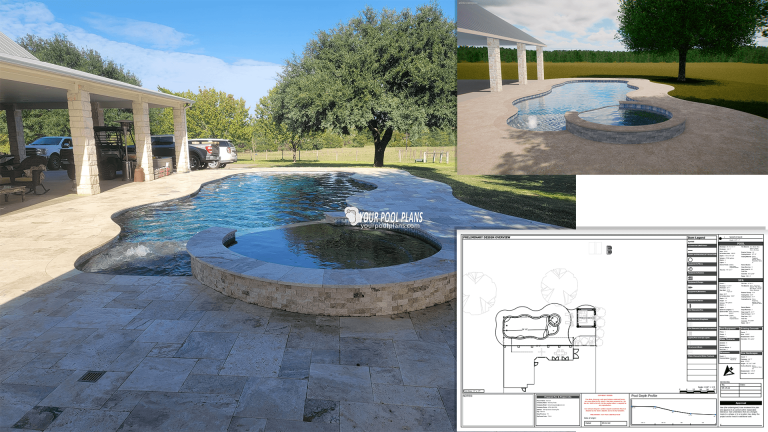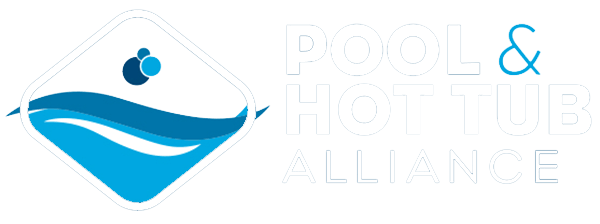What to Expect
What we deliver with each pool design order
Quality Pool plans when you need them
We setup our design process to include the details you need to convey the project scope to the client, to accurately estimate the cost of the project, and to follow through with the construction plans needed for all stakeholders or tradesmen involved.
- Based on in-field experience
- Attention to detail
- Higher quality
- Reasonable turnaround
Preliminary pool design
This is step 1 for all design jobs. Initially your preliminary pool design will come with a full set of 3D rendering images from morning to evening with camera angles and post process effects that are meant to show off the concept as best as possible. Preliminary designs also include a basic 2D plan overview that is used to calculate specifications for estimating and to show your client as part of your presentation. Although more basic than a full set of pool construction plans this is more than enough to land the sale and get the contract signed.

- Revision included
- Presentation Ready
- Copyright to your company
Custom 3D models
We offer several options when it comes to custom 3D models. From components to full structural details we can help you visualize details from the smallest to the largest aspect of your project by creating custom 3D models that are accurate in their representation. This can be extremely helpful for helping your customers understand how you build your pools and to reduce the amount of back & forth from building departments when submitting your pool plans. You can even 3D print some of these models to have an IRL physical model that you can use to show your stakeholders and subcontractors.

- Revision included
- Presentation Ready
- 3D Printable
Pool Construction drawings
After completing the required preliminary pool design stage and if you and your client are ready to move forward with construction you can now order these 2D pool construction drawing sheets. Our 2D pool construction plans are inherently drawn to surpass most HOA & City permit requirements and are customizable to suit any municipality requirement. We have the ability to customize sheet templates to your specific needs such as scale and print sizes, and we provide construction sheets in different ways such as single sheets or pages combined, all in PDF format.
- Detail construction
- Measurements & Callouts
- Citations, Labels & Markup

- Contract ready
- City Permit & HOA ready
- Subcontractor ready



