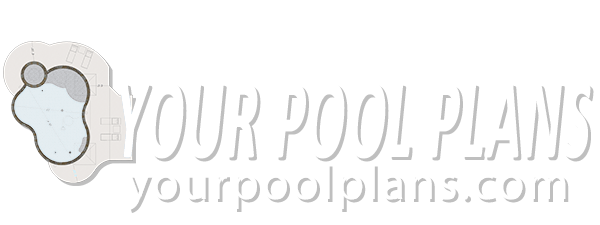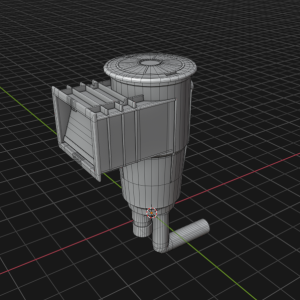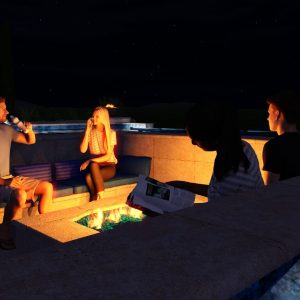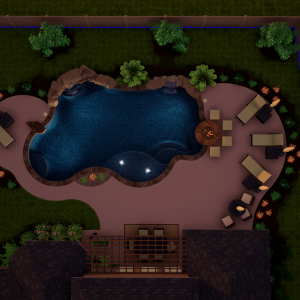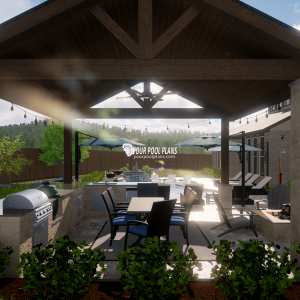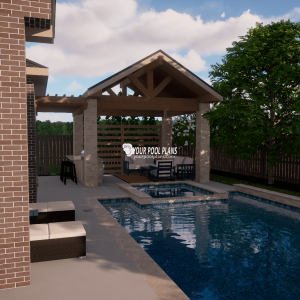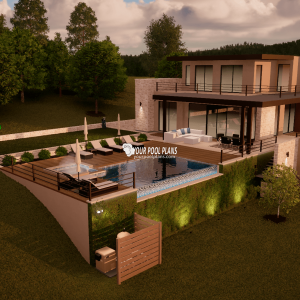Conceptual Pool Design Service
Residential & Commercial conceptual pool designs.
We provide conceptual or preliminary pool design services for pool builders, home builders, real estate professionals, architects, committees, and municipalities.
All pool design jobs require this preliminary order to be made before any construction plans can be created.
Design Inclusions & Limitations
We provide the following standard included items in a preliminary design; all sourced from the default asset library without any custom modeling unless added on separately. If the design does not include an item listed below the price remains the same. If the design requires items not listed below there may be additional charges.
Existing Elements
To the best of our ability and within the limitations of the design software we will attempt to render the house as closely as possible to match the photos you have provided. We require a minimum of 3 photos and up to 8 photos or the house, proposed pool area, equipment location, and backyard; the more we can see of the environment the better your design can be.
If the house has an existing patio then we will include that along with the house given the verified measurements you have provided. If you do not provide measurements we will reach back to you to get them and in some cases this may cause delays to the completion time of your design, so it is best to have those ready for upload prior to making this order.
If there is a detached structure on the property that is within reasonable distance to the pool area or is otherwise relevant to the overall design we will attempt to render that as well. Qualified included existing structures are limited to; detached garages, roof extensions, sheds, barns, car ports.
We will attempt to render the existing fence as closely as possible; if no fence exists and deed restrictions or homeowner insurance require a new fence to be installed with a new pool then we will rely on you to tell us the dimensions of and where that new fence will be drawn.
New Elements
The included pool design is of typical complexity and form factor and of typical size and can be of any 3 most common structural types; gunite, fiberglass, or vinyl liner. Aspects of the pool design that are included: entry steps, tanning ledge, benches, step-out, ladders, rails, diving board, jump rock, raised beam, pillars or columns, drain covers, lights, skimmer lids, and trim tile. Design aspects such as “knife edge” and “vanishing edges” with catch basins lower than 2ft, and “beach entries” are at additional cost.
The included features of this preliminary pool design are to be of typical design elements or commonly available at distributors and already present in the default asset library; examples of included water features are limited to sheer descents, metallic scuppers, weeping rocks, waterfall, grotto, spray fans, bubblers.
The included representation of swimming pool equipment that comes with the preliminary design is from the default asset library, is brand agnostic, and is meant to be a rough approximation of the location and size only. We have created brand specific and scale accurate custom pool equipment 3D printable models that can be unlocked as a one-time purchase for all your future design orders.
The included spa design is of typical complexity and form factor and of typical size. Designs without a spa do not reduce price.
The included hardscape design is of reasonable complexity, up to 3 levels of elevation and minimal retainer walls and planter boxes. Anything more complex will be at additional cost. Hardscapes that are considered complex can be but are not limited to; grid patterns, slotted or chamfer, custom scoring, coping, or etcetera.
The included plants and trees are to roughly mimic the existing natural surroundings and to support the aesthetic appeal of the design in general and is chosen based on the layout and form factor at the discretion of the designer. Landscaping design plans are sold separately.
The included furniture and décor are to support the aesthetic appeal of the design in general and is limited to the default models in the asset library and is chosen based on the form factor and layout at the discretion of the designer. Custom outdoor living models sold separately.
Media & File Assets (Deliverables)
Preliminary designs include 1 scaled PDF with a print size of 11”x17”. The scale is typically 1/8th inch and includes columns and panels of construction material specifications. Although professionally drawn and formatted the preliminary 2D drawing is not meant for submissions of permits or use for construction. Construction plans are sold separately.
Preliminary designs include anywhere from 8 and up to 16 high resolution images at 1920×1080 with compelling angles and time of day lighting both daytime and nighttime. More interesting designs by nature may allow for the upper end of 12 or more images.
Preliminary designs include 1 3D rendering video that is a walkthrough or flyby as the scene changes from morning to night rendered in 60fps and 1920×1080 resolution. More interesting designs may offer longer video run times with average video length being around 60 seconds or 1 minute.
Service Inclusions
Although our goal is to provide you, thereby your client, a design that contains the details you need to make an estimate or sign a contract; we can provide you with additional information after receiving the preliminary design in case anything was unclear. Any change to the design is considered a revision. Revisions in addition to the included 1 revision are charged at additional cost per revision.
Requirements
3min to 8 photos of the property and house, pool area, backyard
The survey (or site plan) must be scanned or the digital file in PDF file format, it must include all existing structures and most current boundary lines, and it must be clearly legible.
We need to get an idea of what you want us to design, it does not need to be anything special just something that you sketch out to get us going in the right direction.
You need to indicate where the gas and electrical meters are located on the property.
You will need to have everything as described above ready for uploading to the design details form that will appear after you successfully complete the purchase of this service. Doing this allows us to more easily track and organize your design jobs and we strongly advise against skipping this final step.
What this DOES NOT INCLUDE
This standard preliminary design includes an exceptional amount of detail and care backed up by industry knowledge with actual field experience (examples are shown on this page) but we can only take them so far before we need to charge for extra time.
Examples of elements that are not included with this but that can be added to it are but not limited to; outdoor kitchens larger than 25sqft, custom 3D models, brand specific pool equipment models, structure designs, inground or sunk-in fire pits, swim up bars or wet bars, islands, vanishing edges with catch basins lower than 2ft and longer than 10lnft, complete landscape designs, custom pergolas, custom fireplaces.
If you need design elements to be included that are listed above then please add to your order, here.
If your design calls for the above elements and they are available as real world “kits” and are also present in our library then we may compromise on the additional cost and most situations like this are on a case basis.
If you need design elements to be included that are not listed above please contact us for a separate quote, here.
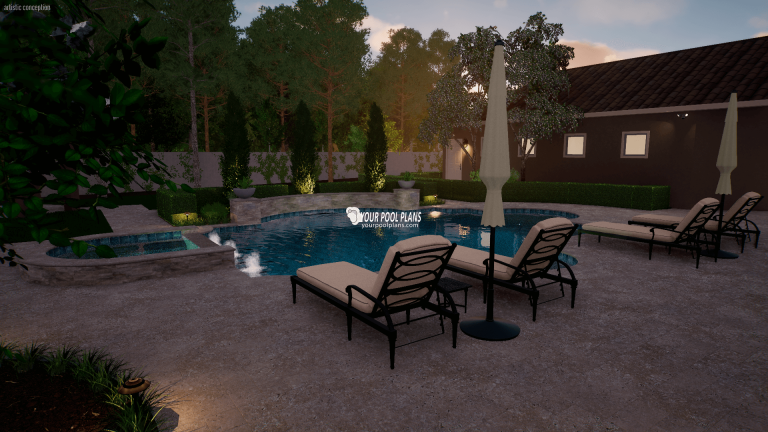
$225.00 – $450.00
The following listed items are optional as not all designs include them; therefore not included by default and are added at additional cost.
ATTENTION:
Not ready for construction. This preliminary design is for presentation purposes and for outlining the overall design to become ready to produce construction drawing sheets. This must be completed prior to creating pool construction plans.

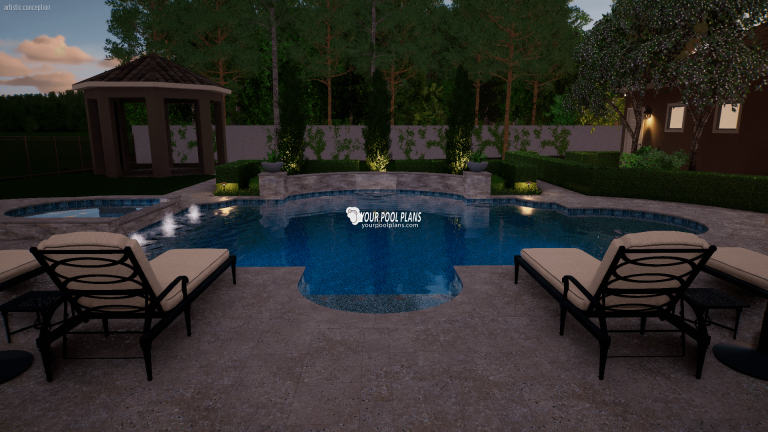
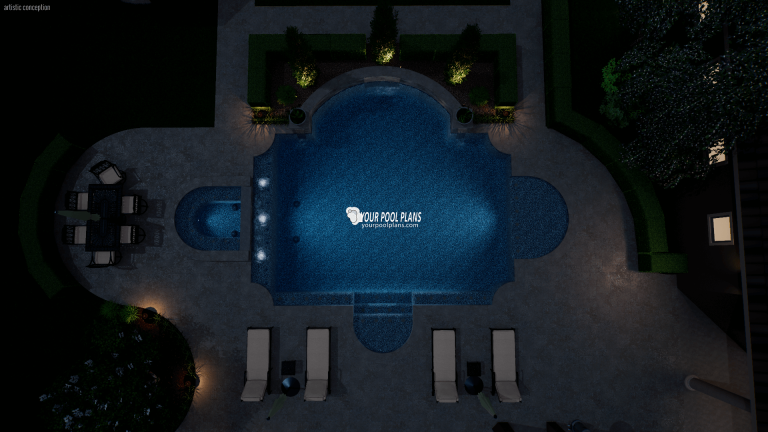
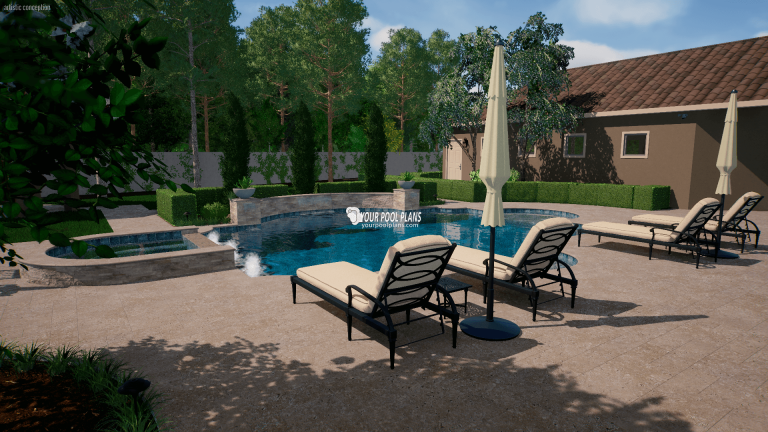
This is the plain text version of the above information.
Design Inclusions & Limitations
We provide the following standard included items in a preliminary design; all sourced from the default asset library without any custom modeling unless added on separately. If the design does not include an item listed below the price remains the same. If the design requires items not listed below there may be additional charges.
- Existing House
To the best of our ability and within the limitations of the design software we will attempt to render the house as closely as possible to match the photos you have provided. We require a minimum of 3 photos and up to 8 photos or the house, proposed pool area, equipment location, and backyard; the more we can see of the environment the better your design can be. - Existing Patio
If the house has an existing patio then we will include that along with the house given the verified measurements you have provided. If you do not provide measurements we will reach back to you to get them and in some cases this may cause delays to the completion time of your design, so it is best to have those ready for upload prior to making this order. - Existing Structure
If there is a detached structure on the property that is within reasonable distance to the pool area or is otherwise relevant to the overall design we will attempt to render that as well. Qualified included existing structures are limited to; detached garages, roof extensions, sheds, barns, car ports. - Existing Fence
We will attempt to render the existing fence as closely as possible; if no fence exists and deed restrictions or homeowner insurance require a new fence to be installed with a new pool then we will rely on you to tell us the dimensions of and where that new fence will be drawn.- Pool
The included pool design is of typical complexity and form factor and of typical size and can be of any 3 most common structural types; gunite, fiberglass, or vinyl liner. Aspects of the pool design that are included: entry steps, tanning ledge, benches, step-out, ladders, rails, diving board, jump rock, raised beam, pillars or columns, drain covers, lights, skimmer lids, and trim tile. Design aspects such as “knife edge” and “vanishing edges” with catch basins lower than 2ft, and “beach entries” are at additional cost. - Features
The included features of this preliminary pool design are to be of typical design elements or commonly available at distributors and already present in the default asset library; examples of included water features are limited to sheer descents, metallic scuppers, weeping rocks, waterfall, grotto, spray fans, bubblers. - Equipment
The included representation of swimming pool equipment that comes with the preliminary design is from the default asset library, is brand agnostic, and is meant to be a rough approximation of the location and size only. We have created brand specific and scale accurate custom pool equipment 3D printable models that can be unlocked as a one-time purchase for all your future design orders. - Spa
The included spa design is of typical complexity and form factor and of typical size. Designs without a spa do not reduce price. - Hardscape
The included hardscape design is of reasonable complexity, up to 3 levels of elevation and minimal retainer walls and planter boxes. Anything more complex will be at additional cost. Hardscapes that are considered complex can be but are not limited to; grid patterns, slotted or chamfer, custom scoring, coping, or etcetera. - Plants & Trees
The included plants and trees are to roughly mimic the existing natural surroundings and to support the aesthetic appeal of the design in general and is chosen based on the layout and form factor at the discretion of the designer. Landscaping design plans are sold separately. - Furniture & Décor
The included furniture and décor are to support the aesthetic appeal of the design in general and is limited to the default models in the asset library and is chosen based on the form factor and layout at the discretion of the designer. Custom outdoor living models sold separately.
- Pool
Media & File Assets (Deliverables)
- 1 2D PDF
Preliminary designs include 1 scaled PDF with a print size of 11”x17”. The scale is typically 1/8th inch and includes columns and panels of construction material specifications. Although professionally drawn and formatted the preliminary 2D drawing is not meant for submissions of permits or use for construction. Construction plans are sold separately. - 8 – 16 3D Images
Preliminary designs include anywhere from 8 and up to 16 high resolution images at 1920×1080 with compelling angles and time of day lighting both daytime and nighttime. More interesting designs by nature may allow for the upper end of 12 or more images. - 1 3D HD Video
Preliminary designs include 1 3D rendering video that is a walkthrough or flyby as the scene changes from morning to night rendered in 60fps and 1920×1080 resolution. More interesting designs may offer longer video run times with average video length being around 60 seconds or 1 minute.
Service Inclusions
- Revision = 1 Included
Although our goal is to provide you, thereby your client, a design that contains the details you need to make an estimate or sign a contract; we can provide you with additional information after receiving the preliminary design in case anything was unclear. Any change to the design is considered a revision. Revisions in addition to the included 1 revision are charged at additional cost per revision.
Requirements
- Photos
3min to 8 photos of the property and house, pool area, backyard - Property Survey or Site Plan
The survey (or site plan) must be scanned or the digital file in PDF file format, it must include all existing structures and most current boundary lines, and it must be clearly legible. - Hand Drawing of Concept
We need to get an idea of what you want us to design, it does not need to be anything special just something that you sketch out to get us going in the right direction. - Utility Locations
You need to indicate where the gas and electrical meters are located on the property. - Design Details Submission Form
You will need to have everything as described above ready for uploading to the design details form that will appear after you successfully complete the purchase of this service. Doing this allows us to more easily track and organize your design jobs and we strongly advise against skipping this final step.
What this DOES NOT INCLUDE
The standard preliminary design includes an exceptional amount of detail and care backed up by industry knowledge within the field experience (examples are shown on this page) but we can only take them so far before we need to charge for extra time. Examples of elements that are not included with this but that can be added to it are but not limited to; outdoor kitchens larger than 25sqft, structure designs, inground or sunk-in fire pits, swim up bars or wet bars, islands, vanishing edges with catch basins lower than 2ft, complete landscape designs, custom pergolas, custom fireplaces.
If your design calls for the above elements and they are available as real world “kits” and are also present in our library then we may compromise on the additional cost and most situations like this are on a case basis.
NOTICE:
Preliminary pool plans are not ready for construction. This preliminary design is for presentation purposes and for outlining the overall design to become ready to produce construction drawing sheets. This must be completed prior to a pool construction plan set.
