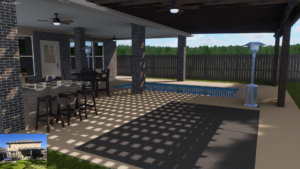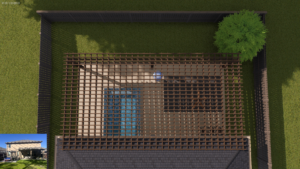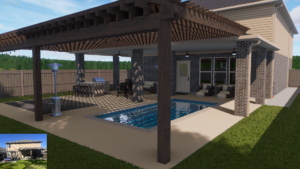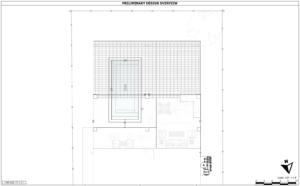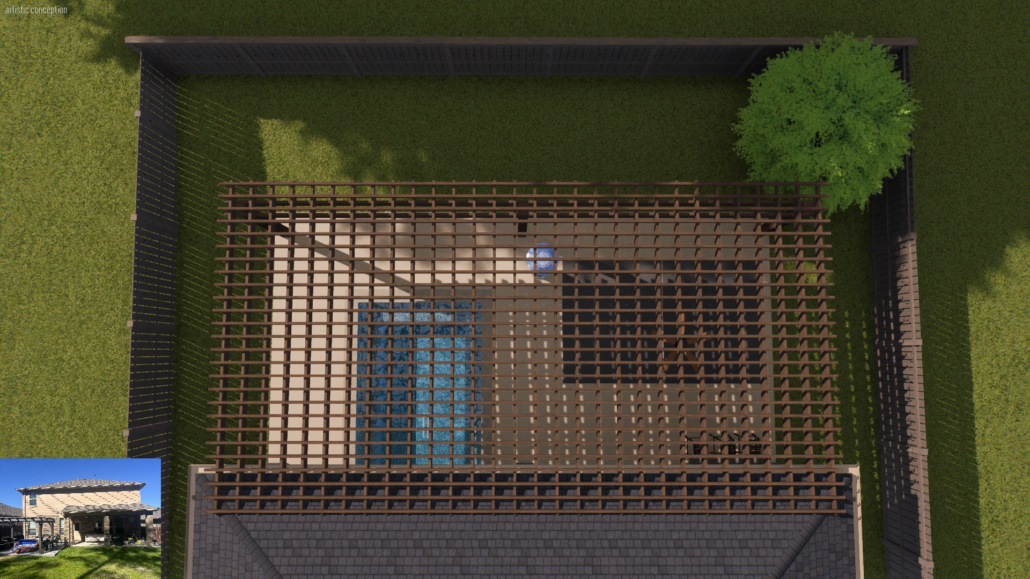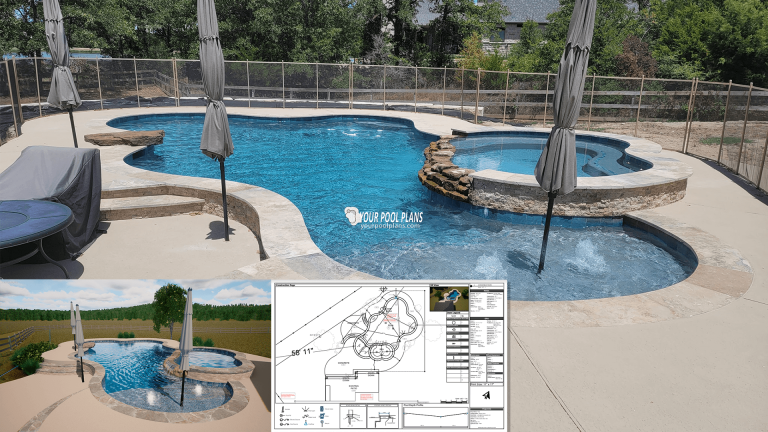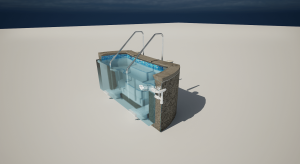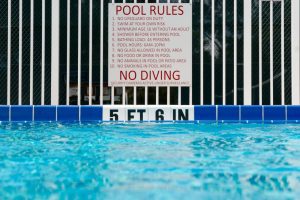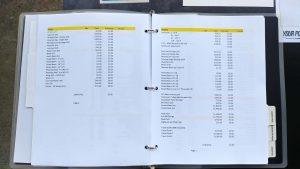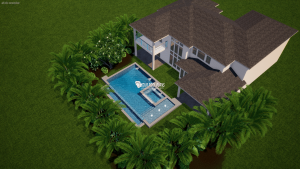This San Antonio backyard pool design captures the organized appeal of a geometric shape complimented with clean smooth lines and materials that sits under an expansive pergola design plan; offering the best use of that limited space. A summer kitchen design sits off to the side under an expansive pergola shade cover seating area. These backyard amenities are well suited for year round outdoor living.
Pool Design Details
Pool Type: Gunite
Pool Style: Free-Form
Spa: Yes, Spa only
Spa Height: 0″
Spa Spillway: None
Pool Length: 22′
Pool Width: 10′
Pool Wall: None
Depth Profile: Flat depth
Min Pool Depth: 3′
Max Pool Depth: 3.5′
Perimeter: 64′
Surface area: 220′
Decking max sqft: 600+
How many lights: 3
Sun ledge: No
Water features: None
Brand of equipment: Pentair
Type of sanitation: Chlorine, Salt System
Include heater: Yes
Design Materials
Waterline tiles: 6×6 Ceramic
Interior surface: Pebble Technology, Regular Pebble
Coping material: Travertine Coping
Decking material: Concrete, Spray Deck
Vertical Faces materials: Ledge Stone
