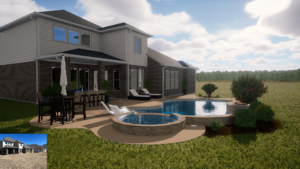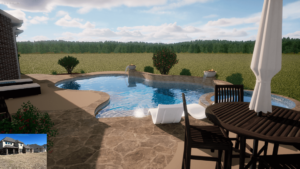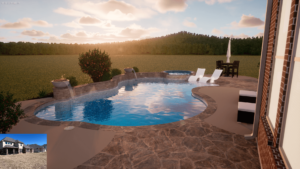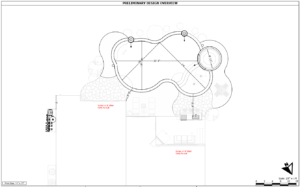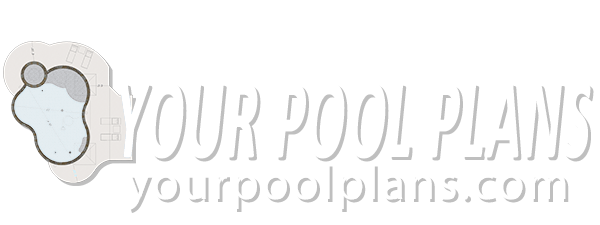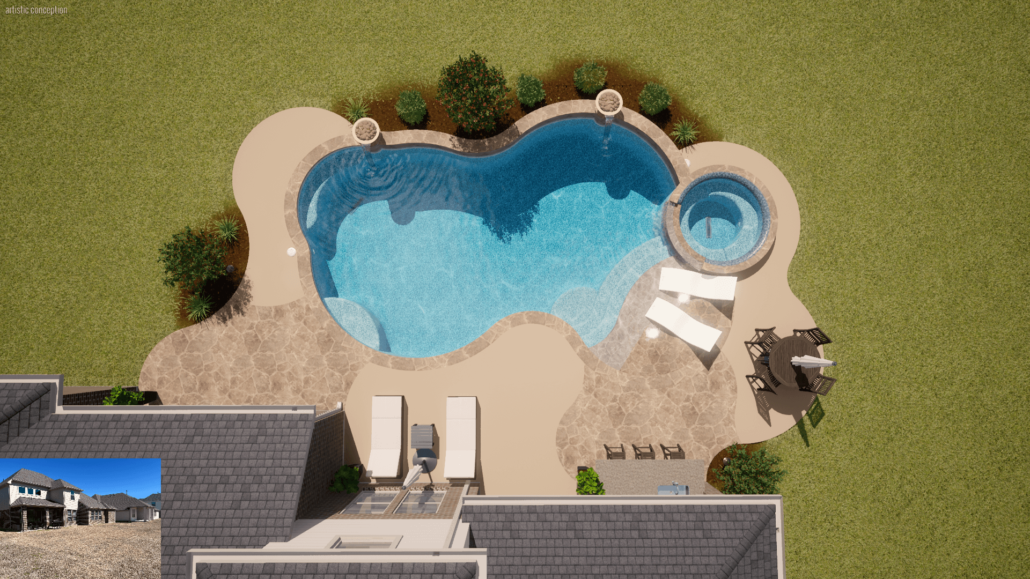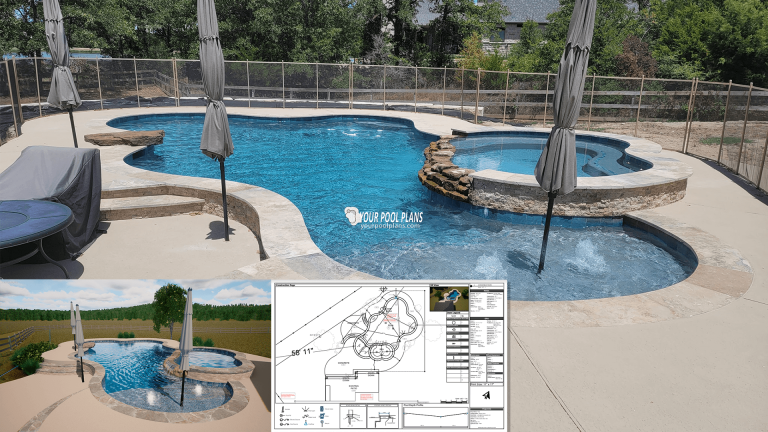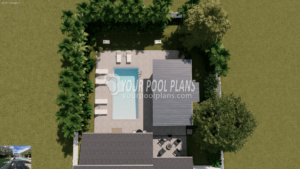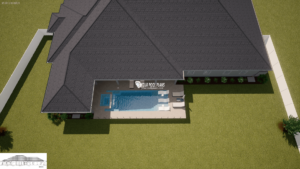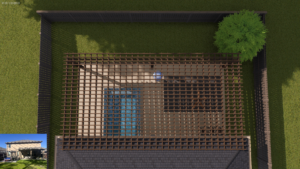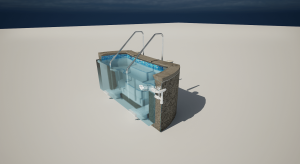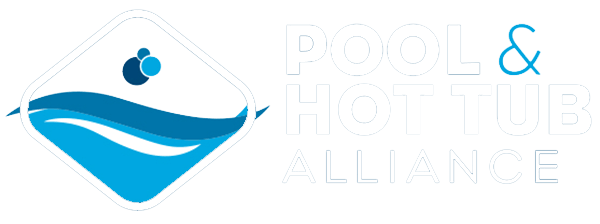This Austin Texas pool design plan captures the natural appeal of a free flowing shape complimented by a raised wall section having a fire bowl at either end and cascade water features to provide soothing sounds. All together this design is offering the best use of a limited space to provide an immersive outdoor paradise experience. Along with an added outdoor kitchen design plan under the covered patio design this layout also includes a rolled edge of the inside perimeter of the spa, a unique design technique that is gaining popularity as it offers a more comfortable seating experience while using the spa.
Pool Design Details
Pool Type: Gunite
Pool Style: Free-Form
Spa: Yes
Spa Height: +12″
Spa Spillway: Flat cascade
Pool Length: 30′
Pool Width: 19′
Pool Wall: Raised with water features and fire bowls
Depth Profile: Gradual slope depth
Min Pool Depth: 3′
Max Pool Depth: 5′
Perimeter: 102′
Surface area: 555′
Decking max sqft: 700+
How many lights: 3
Sun ledge: Yes
Water features: Sheer descent, Cascade bubblers
Brand of equipment: Pentair
Type of sanitation: Chlorine, Salt System
Include heater: Yes
Design Materials
Waterline tiles: 6×6 Ceramic
Interior surface: Pebble Technology, Regular Pebble
Coping material: Flagstone Coping
Decking material: Concrete, Spray Deck, Flagstone accent inlays
Vertical Faces materials: Ledge Stone
