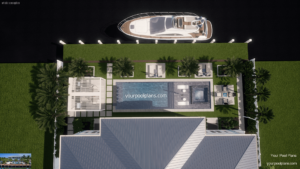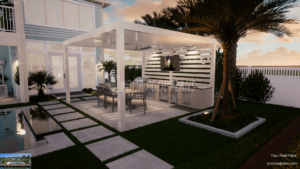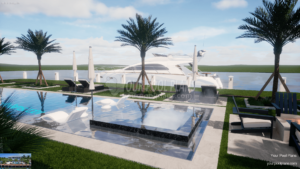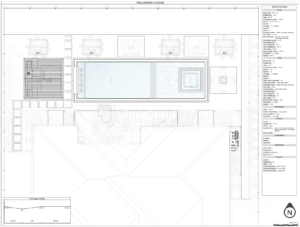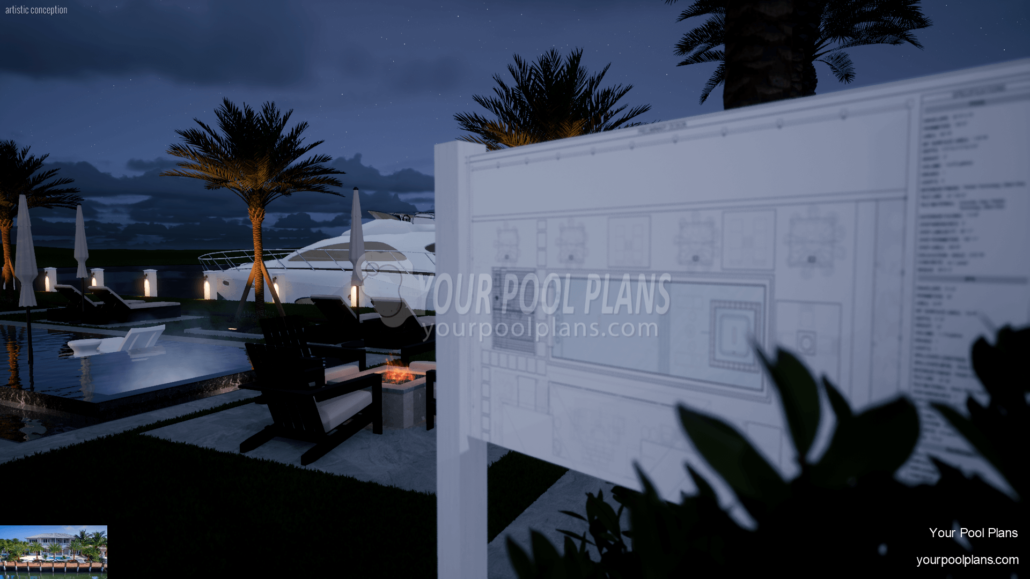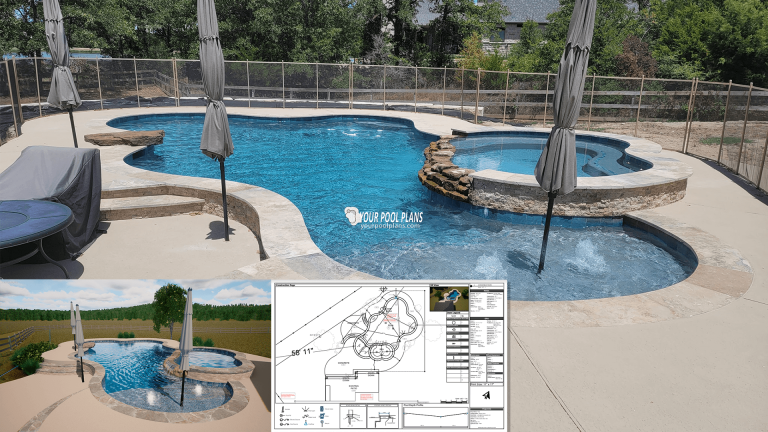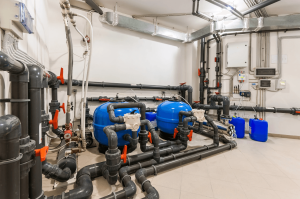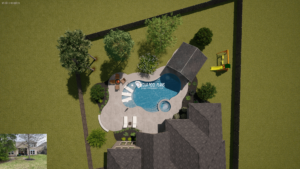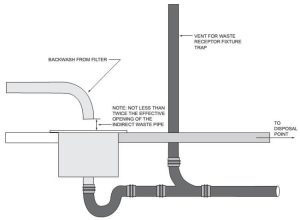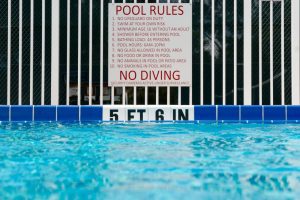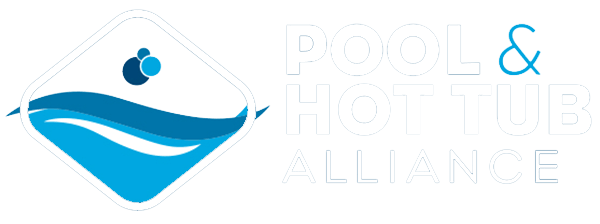The new owner of this Texas pool design plan wanted an entirely re-envisioned backyard than what the previous owners had installed while retaining the style and feeling of their previous home in Florida. A complete backyard renovation of this Texas lake front property includes all new knife-edge pool (zero edge entry all the way around) with an infinity spa spillway and a wet bar adjacent to a custom outdoor dining area design. All aspects of this layout have been updated and modernized to compliment the owners preferences.
Pool Design Details
Pool Type: Gunite
Pool Style: Geometric Knife Edge, Zero Entry
Spa: Yes
Spa Height: Infinity Spa spillway
Spa Spillway: Spillway on all sides, minimal
Pool Length: 52′
Pool Width: 15′
Pool Wall: None
Depth Profile: Gradual slope to deep end
Min Pool Depth: 3.5′
Max Pool Depth: 6′
Perimeter: 135′
Surface area: 691 sqft
Capacity: 14,500 gallons
Decking max sqft: 1,543 sqft
How many lights: 3
Sun ledge: Yes, large
Other Water features: Cascade bubblers
Brand of equipment: Pentair
Type of sanitation: Chlorine, Salt System
Include heater: Yes
Design Materials
Waterline tiles: 1×1 Glass Mosaic pool tile, 12×12 marble galaxy or black color
Interior surface: Pebble with glass bead
Coping material: Natural Stone, square edge
Decking material: Concrete, Travertine tile Finish
Vertical Faces materials: Ledge Stone, Split Face, Stucco
