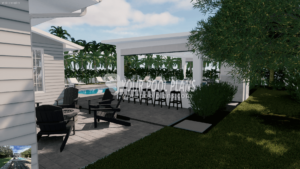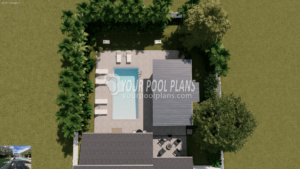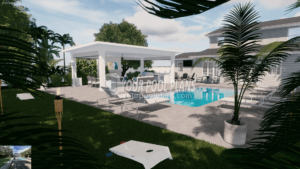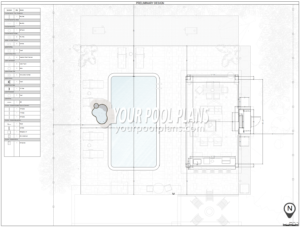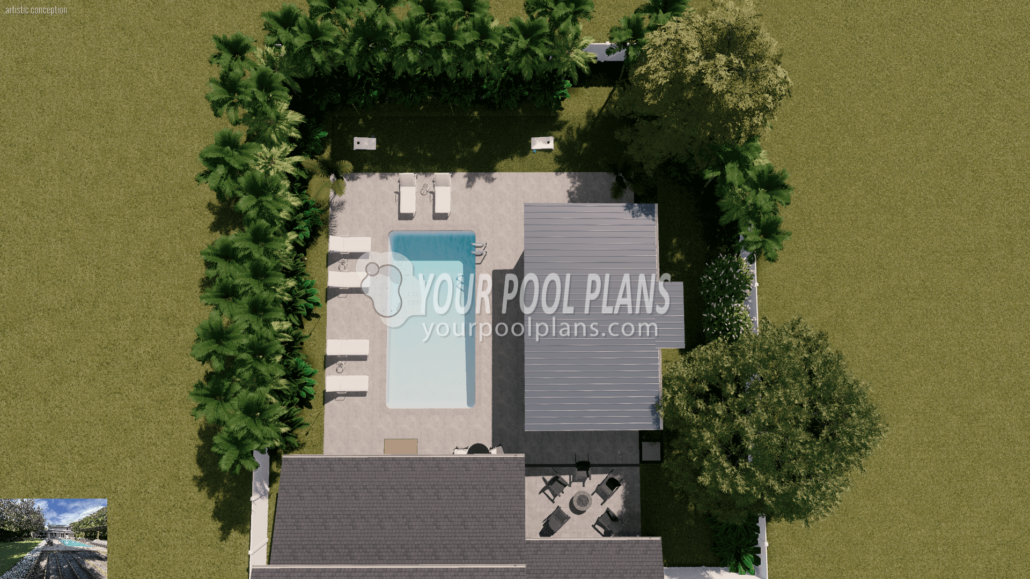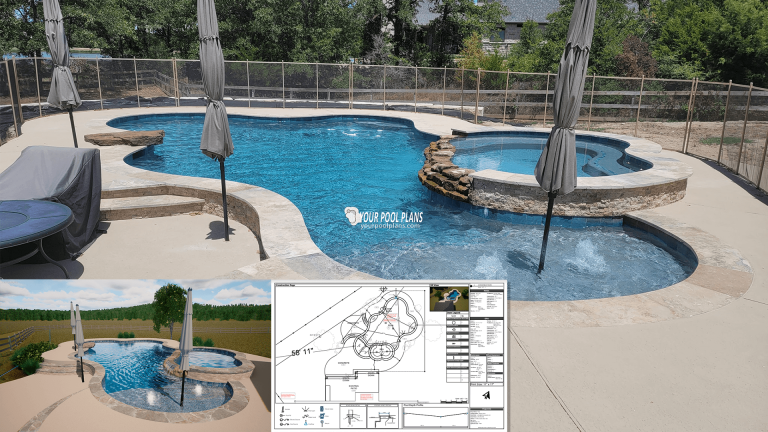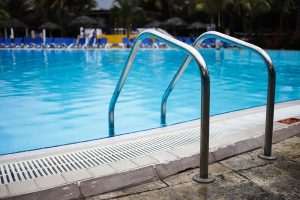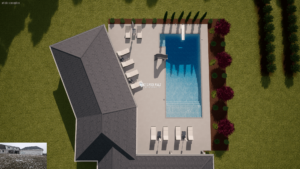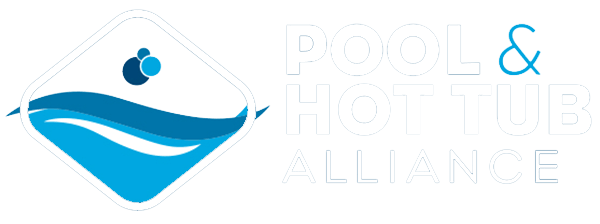This Georgia pool plan enhances the existing pool area with a larger hardscape overall giving the space needed for a dedicated outdoor living space that can be used year round. Complete with an outdoor kitchen and fireplace this Georgian backyard gives you everything needed for the resort-at-home lifestyle. Flanked on one side by a pavilion covered seating area design accented with a centered fireplace allowing plenty of room for dining, lounging, and entertaining.
Existing Pool Details
Pool Type: Gunite
Pool Style: Geometric
Spa: None
Spa Height: NA
Spa Spillway: NA
Pool Length: 30′
Pool Width: 15′
Pool Wall: None
Depth Profile: Gradual slope, deep end
Min Pool Depth: 3.5′
Max Pool Depth: 6′
Perimeter: 90′
Surface area: 450 sqft
Capacity: 14,300 gallons
Decking max sqft: 2,000 sqft
How many lights: 2
Sun ledge: Yes
Water features: Cascade bubblers
Brand of equipment: Pentair
Type of sanitation: Chlorine, Salt System
Include heater: Yes
Renovation Materials
Waterline tiles: 6×6 Ceramic
Interior surface: Regular Plaster
Coping material: Natural Stone, Round edge
Decking material: Concrete, Tile Finish
Vertical Faces materials: Ledge Stone, Split Face, Stucco
