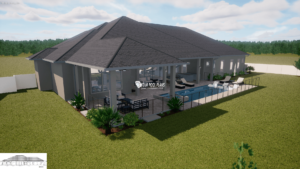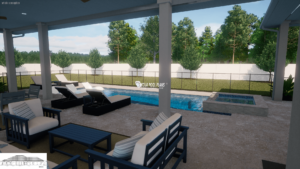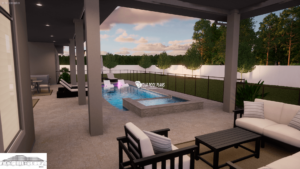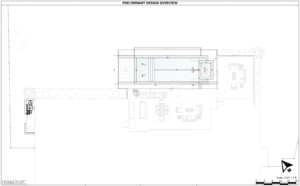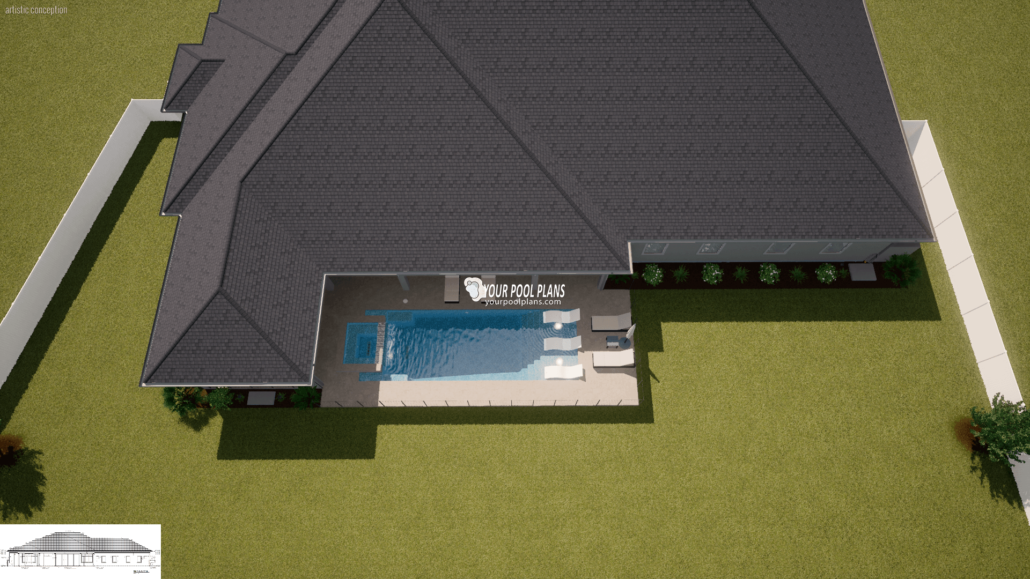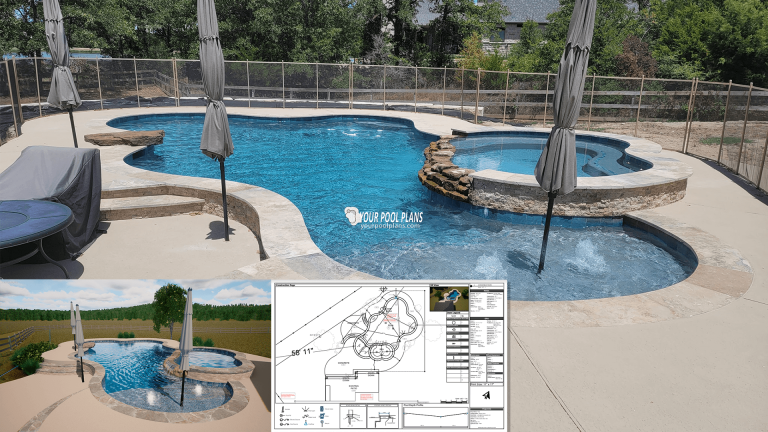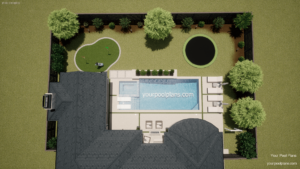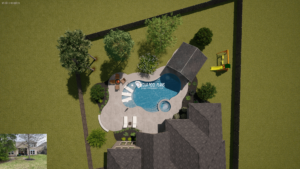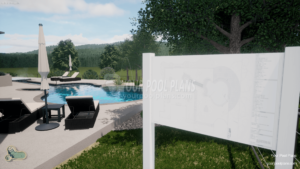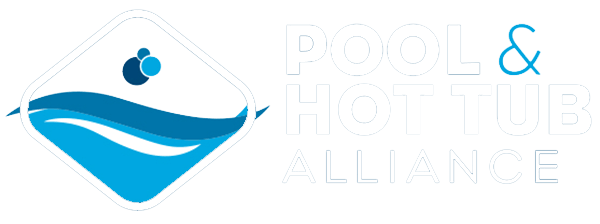This Florida pool plan captures the traditional appeal of a geometric shape. Going in at the same time as the new home construction this pool design includes a raised spa and baja shelf along with plenty of decking space to accommodate any size pool party. This design provides the amenities you think of on those warm days under the Florida sun. Surrounded on one side by a covered seating area design there is plenty of shade and sun, simple, functional, perfect.
Pool Design Details
Pool Type: Gunite
Pool Style: Geometric
Spa: Yes
Spa Height: +12″
Spa Spillway: Flat 5ft
Pool Length: 34′
Pool Width: 12′
Pool Wall: None
Depth Profile: Gradual slope, Spa on deep end
Min Pool Depth: 3.5′
Max Pool Depth: 6′
Perimeter: 100′
Surface area: 383′
Capacity: 8,300 gallons
Decking max sqft: 415+ sqft
How many lights: 3
Sun ledge: Yes
Water features: LED Color Cascade bubblers
Brand of equipment: Pentair
Type of sanitation: Chlorine, Salt System
Include heater: Yes
Design Materials
Waterline tiles: 6×6 Ceramic
Interior surface: Regular Pebble
Coping material: Natural Stone
Decking material: Concrete, Honed Fossil Shell Tiles
Vertical Faces materials: Ledge Stone, Split Face
