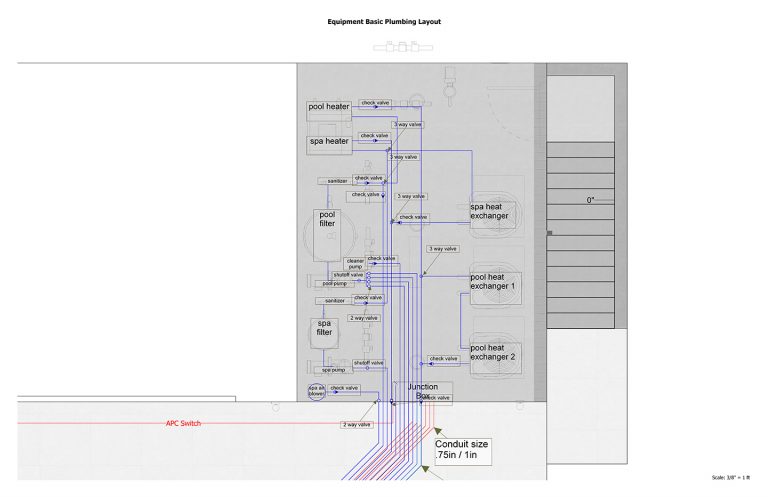Precisely drawn 2D pool design plans.
2D Pool Plans (Basic)
Initially your preliminary 2D pool design will come with a basic 2D plan overview that is used to calculate specifications for estimating and to show your client as part of your presentation. Although more basic than a full set of pool construction plans this is more than enough to land the sale and get the contract signed.
Once you and your client approve the initial preliminary design that includes a basic 2D pool plan view you are ready to order the full set of pool construction sheets. Scroll below for more information.
Basic 2D pool plan view is included with your initial preliminary order.
- Included with each preliminary concept design
- Specifications for calculating job cost estimates
- Scaled 2D plan overview
- Presentable and copyrighted to your company
- Easy to read with measurements
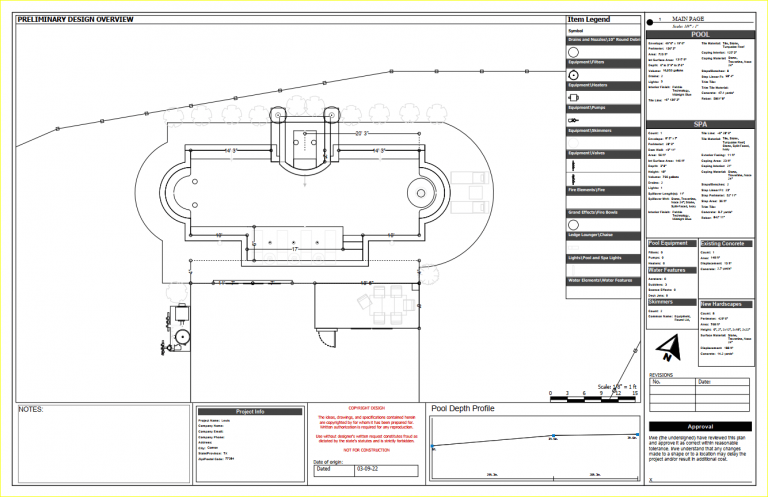
2D Pool Construction Plans
After completing the preliminary pool design stage and if you and your client are ready to move forward with construction you can now order these 2D pool construction drawing sheets. Our 2D pool construction plans are inherently drawn to surpass most HOA & City permit requirements and are customizable to suit any municipality requirement.
2D pool construction plan sets are sold separately
- Measurements, callouts, labeling, triangulation, and more
- Construction detail per your city requirements
- Scaled survey overlay (Site plan)
- All original files will be provided
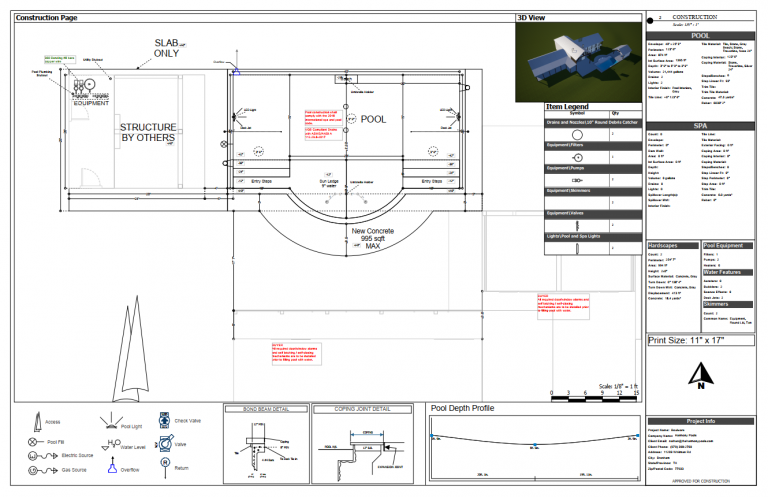
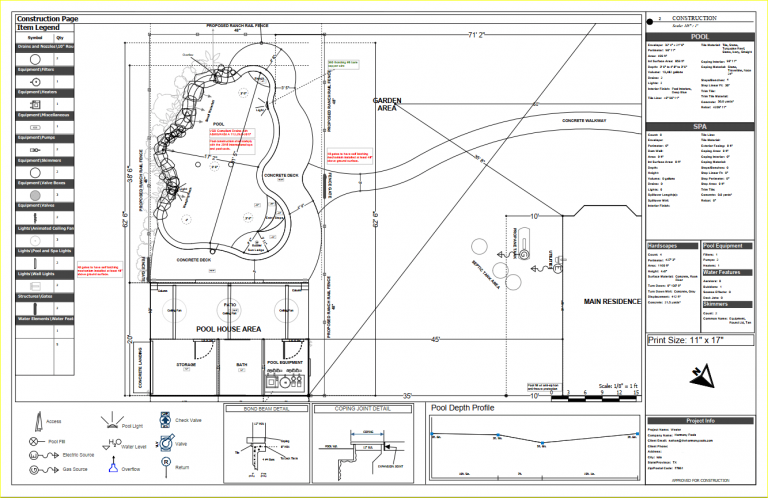
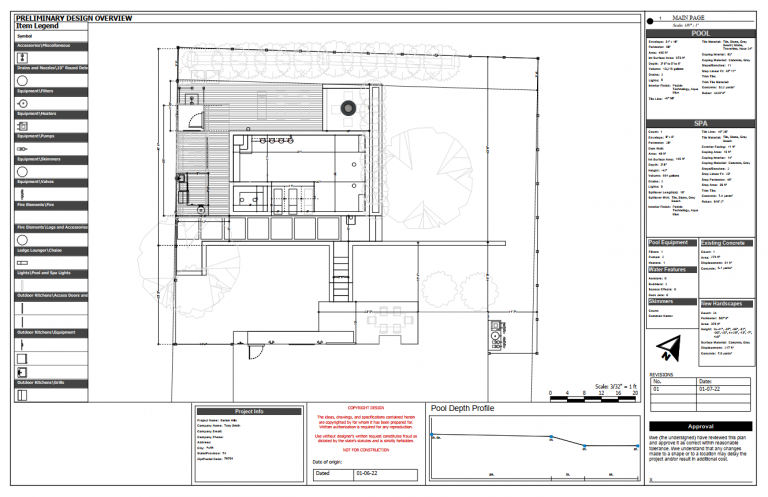
- Scaled to requirements
- Construction labeling
- Property, UE lines *
- Equipment placement
- Access routes
- Subcontractor Ready plans
Additional 2D pool plan details
On a case-by-case basis you will have projects that need more details than others. For that we do offer a few additional accommodations to your 2D pool construction plans that can be added to your primary order.
Additional 2D pool plan details are sold separately.
- Automatic pool cover detail
- Pool plumbing diagrams
- Pool electrical diagrams
