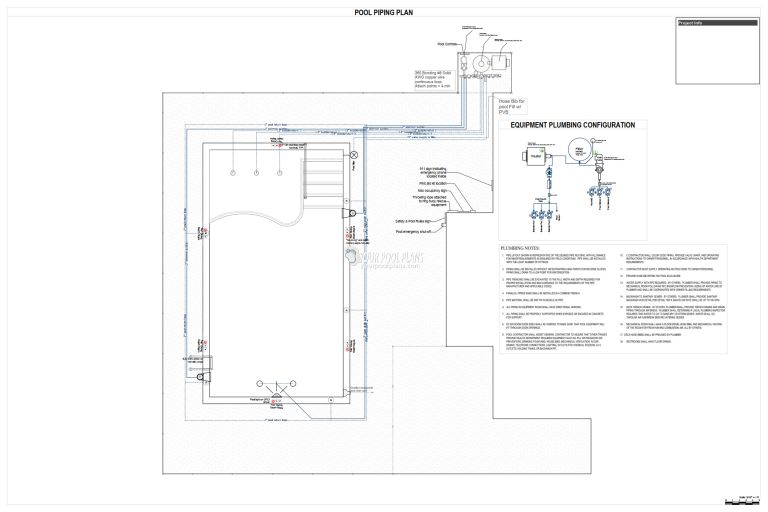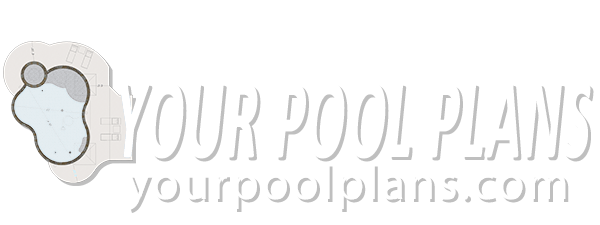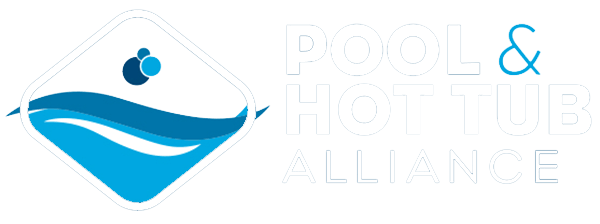Pool Plumbing Plan
Swimming pool piping diagram showing pipe runs, pipe sizes, main plumbing trench, plumbing components and pool equipment for either commercial or residential pool plumbing permits pertaining to what your building department requires.

If you require a pool plumbing plan this needs to be added to your pool construction plans order. Not all building departments require a pool piping/plumbing plan when submitting pool plans, and that is why this is a separate service we offer if you need it. Please check with your building department to see if this is required or if you would just like to have it anyway.
- 1 2D scaled pool plumbing diagram*
- 1 2D scaled pool equipment diagram*
ATTENTION
- Not included with a standard set of construction sheets.
- *This cost can vary depending on the overall complexity of the design.
- Must be purchased along with a pool construction plan set.
$250.00 – $450.00

