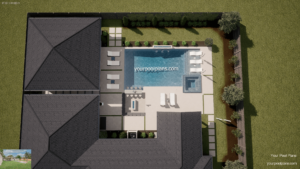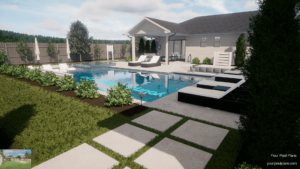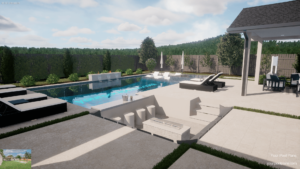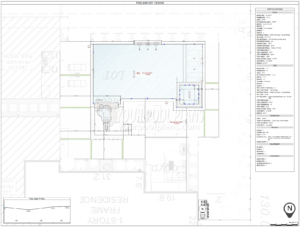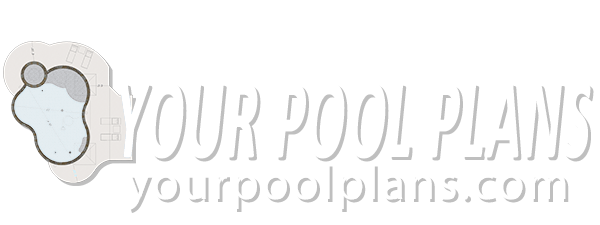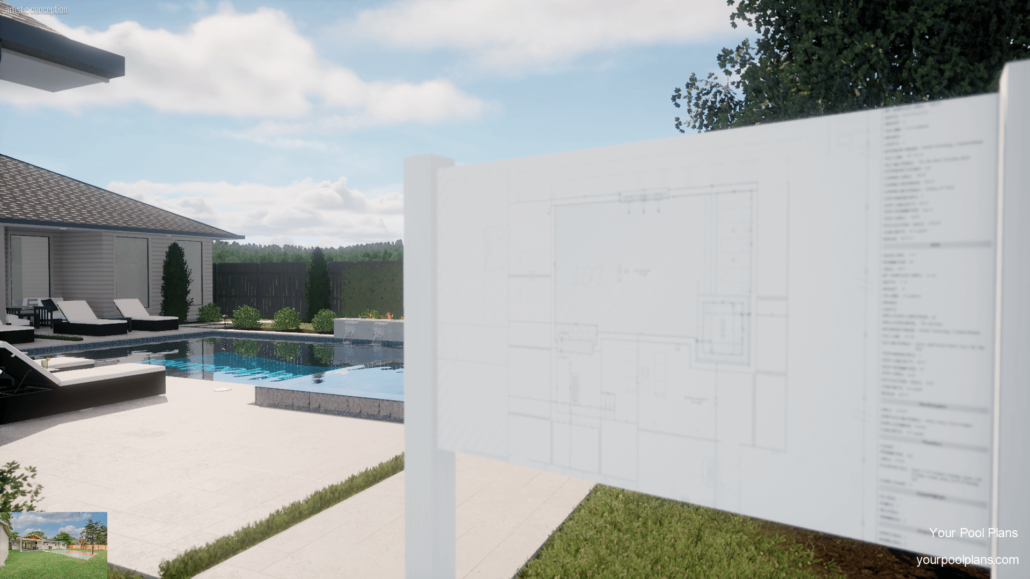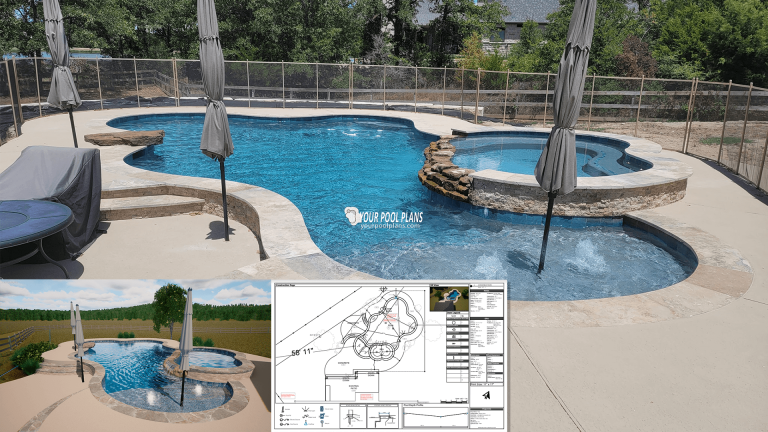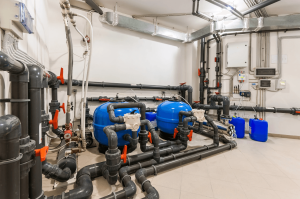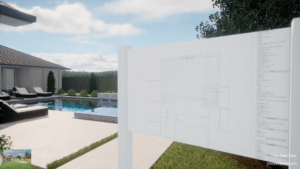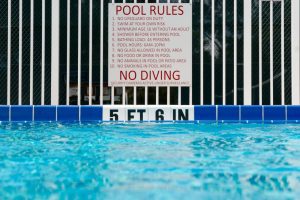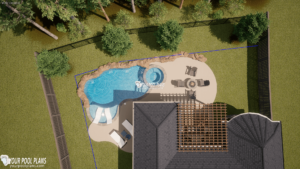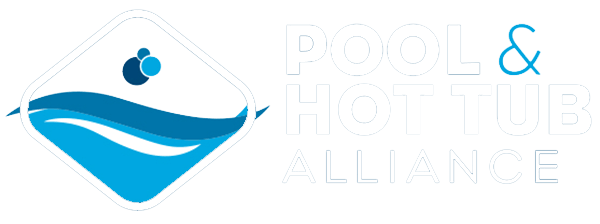This Oklahoma pool design plan transforms the backyard along with a pool house addition. The pool features a modern style with features such as fire and waterfalls, bubblers, infinity spa spillway, wet bar area adjacent to a sunk-in fire pit seating area with plenty of surrounding hardscape to relax and entertain.
Existing Pool Details
Pool Type: Gunite
Pool Style: Geometric
Spa: Yes
Spa Height: +12″
Spa Spillway: Infinity spillway, 360 degrees
Pool Length: 40′
Pool Width: 23′
Pool Wall: Raised wall section with fire feature
Depth Profile: Gradual slope, deep end
Min Pool Depth: 3.5′
Max Pool Depth: 6′
Perimeter: 131′
Surface area: 769 sqft
Capacity: 21,000 gallons
Decking max sqft: 1,220 sqft
How many lights: 4
Sun ledge: Yes
Water features: Cascade bubblers, Sheer Descents
Brand of equipment: Pentair
Type of sanitation: Chlorine, Salt System
Include heater: Yes
Renovation Materials
Waterline tiles: 1×1 Glass Mosaic pool tile
Interior surface: Regular Pebble pool plaster
Coping material: Natural Stone, square edge
Decking material: Concrete, Travertine tile Finish
Vertical Faces materials: Ledge Stone, Split Face, Stucco
