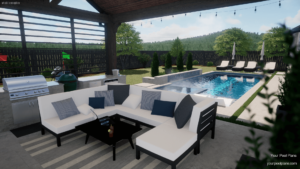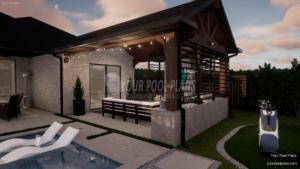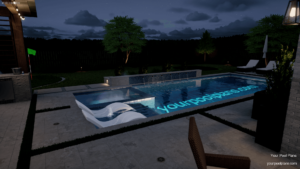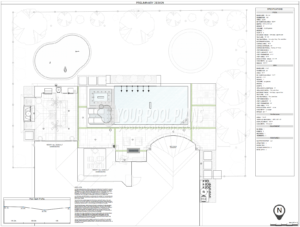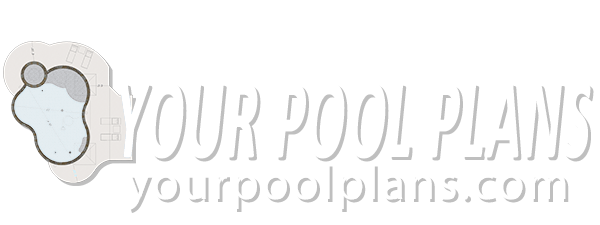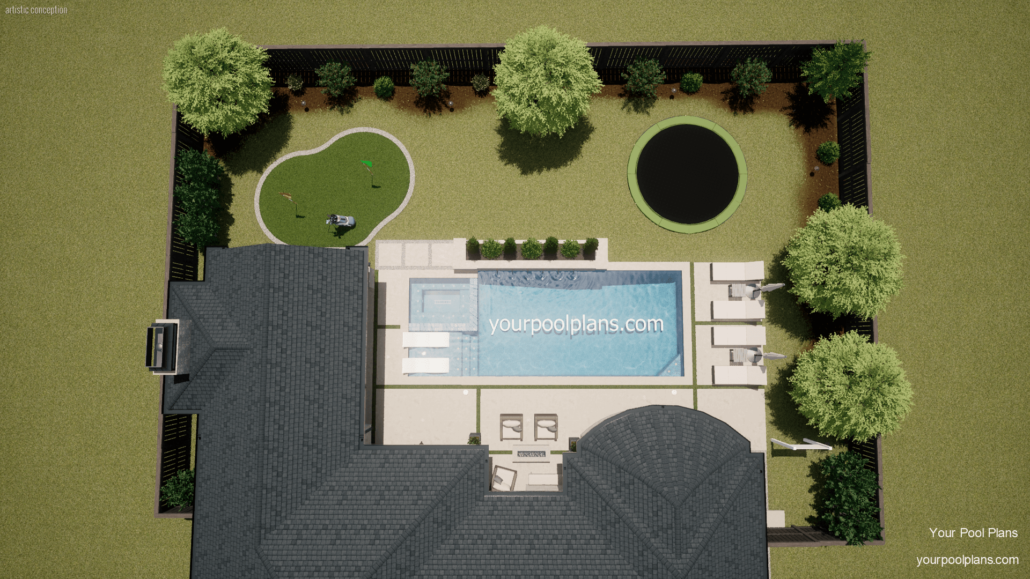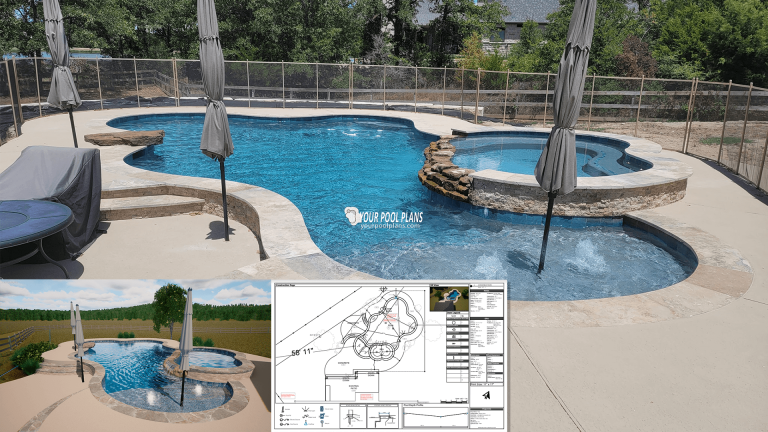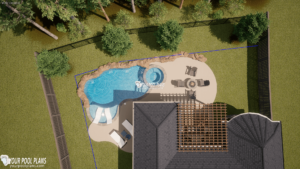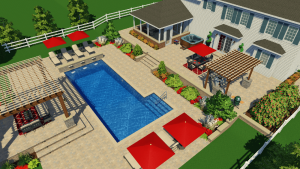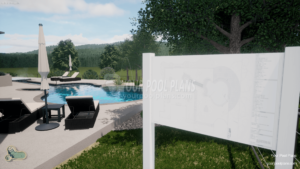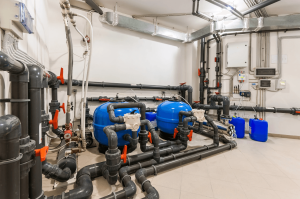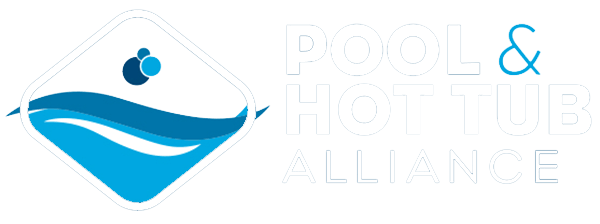This Colorado pool plan transforms the backyard with a cozy patio extension and added fire pit area. The pool layout features a modern style with features such as copper scupper waterfalls, bubblers, heated spa, all set functionally near a covered outdoor living area design with fireplace and a small putting green next to a in-ground trampoline; everything the family needs to relax and entertain no matter the season.
Pool Design Details
Pool Type: Gunite
Pool Style: Geometric
Spa: Yes
Spa Height: Flush spa
Spa Spillway: Spillway on 2 sides, minimal
Pool Length: 36′
Pool Width: 14′
Pool Wall: Raised wall section with copper scupper boxed water fountains
Depth Profile: Deep in middle
Min Pool Depth: 3.5′
Max Pool Depth: 5’6″
Perimeter: 100′
Surface area: 432 sqft
Capacity: 12,200 gallons
Decking max sqft: 1,195 sqft
How many lights: 3
Sun ledge: Yes, small
Other Water features: Cascade bubbler
Brand of equipment: Pentair
Type of sanitation: Chlorine, Salt System
Include heater: Yes
Design Materials
Waterline tiles: 1×1 Glass Mosaic pool tile, 6×6 ceramic pool tile
Interior surface: Regular Pebble pool plaster
Coping material: Natural Stone, square edge
Decking material: Concrete, Travertine tile Finish
Vertical Faces materials: Ledge Stone, Split Face, Stucco
