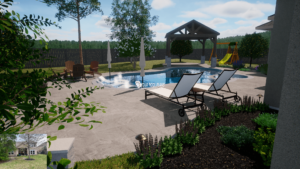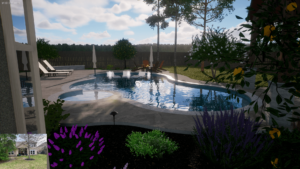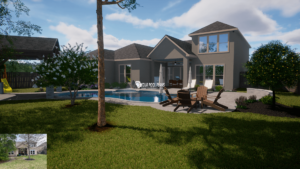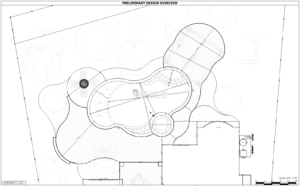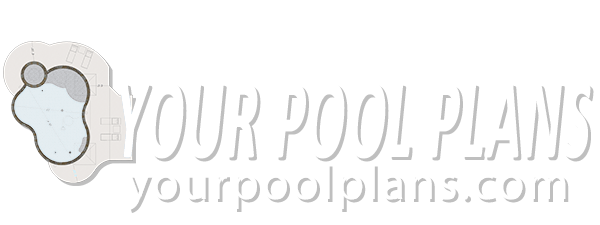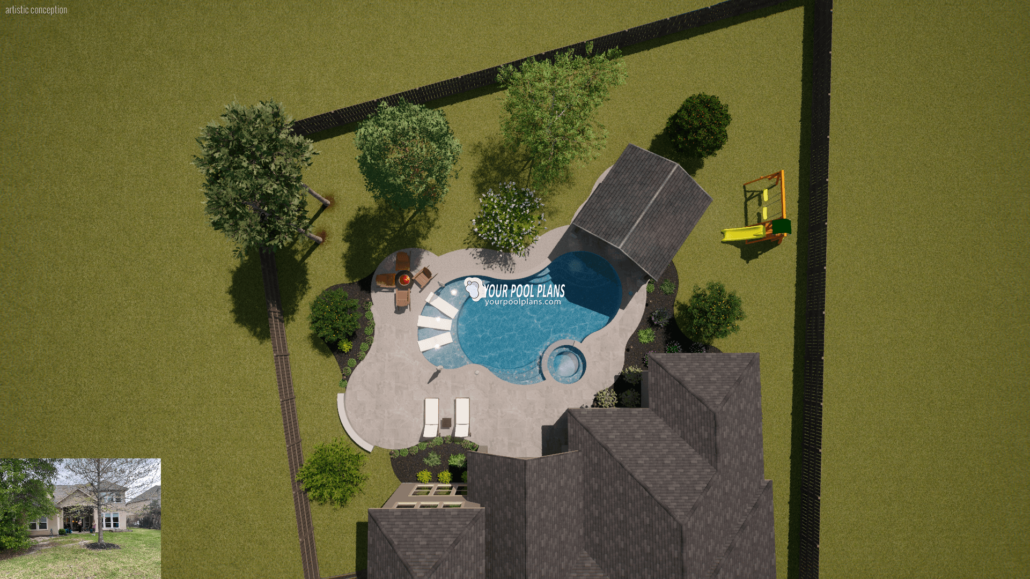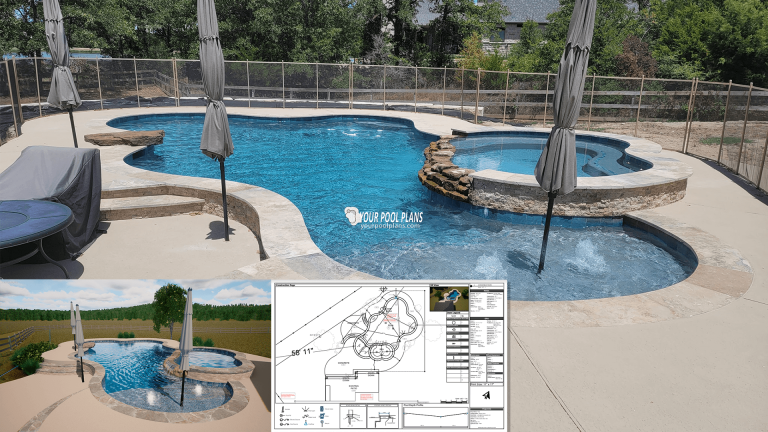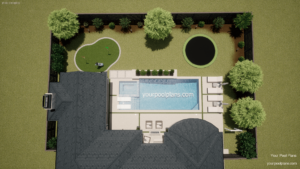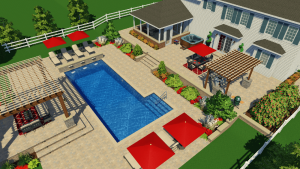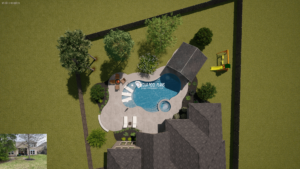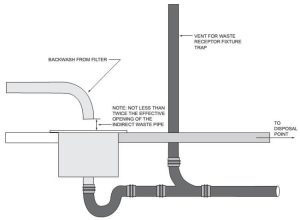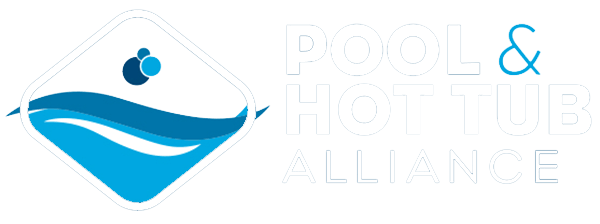This Louisiana pool plan enhances the backyard appeal with a natural free-form shape. This design includes a fire pit design area to one side of the pool along with plenty of decking space to accommodate any size family or gathering and private enough to spend a relaxing afternoon by yourself. This design provides the amenities you crave on those warm summer days under the Louisiana sun. Surrounded on one side by a pavilion covered seating area design there is plenty of shade and sun, simple, functional, perfect.
Pool Design Details
Pool Type: Gunite
Pool Style: Geometric
Spa: Yes
Spa Height: Flush
Spa Spillway: Flat 6ft
Pool Length: 38′
Pool Width: 21′
Pool Wall: None
Depth Profile: Gradual slope, deep in middle
Min Pool Depth: 3.5′
Max Pool Depth: 5’6″
Perimeter: 102′
Surface area: 561′
Capacity: 11,300 gallons
Decking max sqft: 320+ sqft
How many lights: 2
Sun ledge: Yes
Water features: Cascade bubblers
Brand of equipment: Pentair
Type of sanitation: Chlorine, Salt System
Include heater: Yes
Design Materials
Waterline tiles: 6×6 Ceramic
Interior surface: Regular Pebble
Coping material: Natural Stone
Decking material: Concrete, Salt Finish
Vertical Faces materials: Ledge Stone, Split Face
