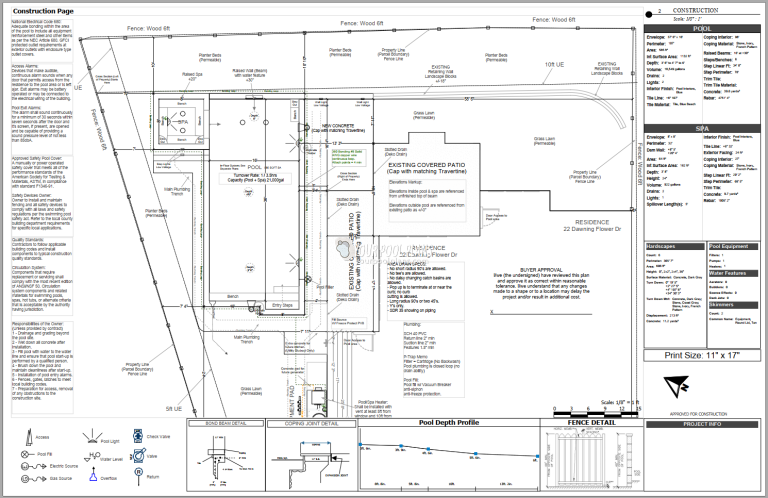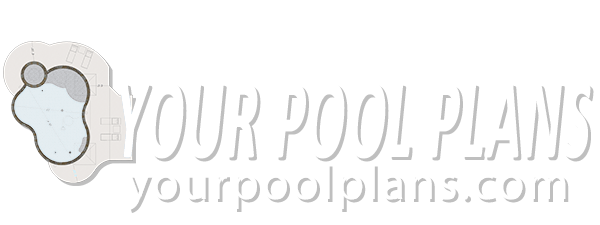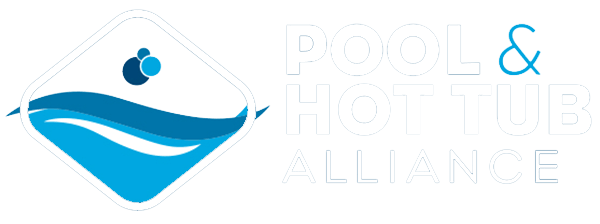Pool Construction Plans
Residential & Commercial swimming pool construction plans.
Typical set of swimming pool construction plan sheets. All pool construction plan sets require a previously completed preliminary pool design and all revisions to be completed before construction sheets can be created. All pool construction plan sets also require any design add-ons, if applicable, to be purchased before a construction plan can be created. You will be able to add any relevant / required construction detail add-ons in the following steps after adding this item to your cart.

Requirements
- Must have preliminary pool design previously completed by us.
- Must provide the HOA application criteria, if applicable.
- Must have provided the CITY permit application criteria, if applicable.
- Must have had ALL REVISIONS COMPLETED FIRST.
The following listed sheets are optional, not included, as not all building departments require them; therefore not included by default and are added at additional cost during the checkout process.
$450.00 – $850.00
Construction Sheets
A typical set of 36″ x 24″ pool construction sheets that may include the following:
- 1 Layout & Specifications Sheet
- 1 Site Plan Sheet
- 1 Triangulation Sheet
- 1 Dimensions Sheet
- 1 Typical Section Cut Sheet
Additional sheets may be necessary depending on scope and detail.
Drawing & Callout Details
Construction sheets will contain the general information of the project such as project address, company information, owner information, sheet names and page numbers, information columns, symbols & legends. In general (if applicable) the construction sheets will also contain drawings, callouts, or symbols for the following items: site access, septic system, material staging, utility meter locations, turnover rate, responsibilities of the buyer.
The house will be drawn and shown with “as built” foundation form dimensions as has been previously provided by you during the preliminary design and will not include showing the roof lines, doors or windows unless specifically required by your building department which are the same departments requiring to show audible alarms to any access points from an interior dwelling, etc.
The existing patio will be shown along with the house and labeled as such.
The plan will include any structures as designed in the preliminary stage.
The fence will be drawn on the plans and labeled to include fence type and to also include a detailed block of standard cross section (elevation view) as is required for most building departments. Fence gates will have callouts.
The plan will show to scale the symbols, callouts, measurements, labels, elevations, and data blocks for the pool specifications.
The plan will show to scale the symbols, callouts, measurements, labels, elevations, and data blocks for the spa specifications.
The plan will show to scale the symbols, callouts, measurements, labels, elevations, and data blocks for any water features.
The pool design, thereby the construction sheets referring to any plumbing context shall comply with the following plumbing code definitions:
- 2018 International Plumbing Code
The pool design, thereby the construction sheets referring to any electrical context shall comply with the following electrical code definitions:
- 2017 National Electric Code: 680
The plan will show to scale the symbols and callouts for the gas meter and electrical meter and if applicable the overhead utility.
The plan will show to scale the measurements, material type, and elevations and data blocks for the hardscape.
The plan may not show plants and trees unless is required by the building department. In most cases we do show the plants and trees that were used in the preliminary stage, but they are faded into the background as to not interfere with other crucial information.
The plan may not show furniture or décor. In most cases we do show the furniture that was used in the preliminary stage, but they are faded into the background as to not interfere with other crucial information.
Media & File Assets (Deliverables)
2 – 5 separate 24″ x 36″ PDF Sheets
Service Inclusions
Revisions: Any design changes from this point will be at additional cost.

